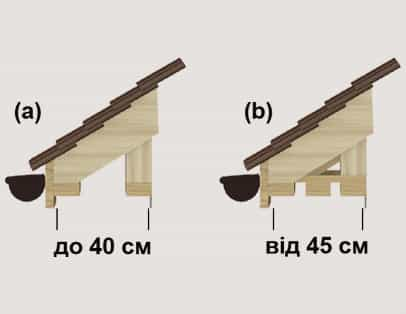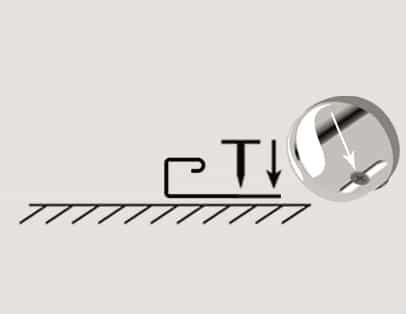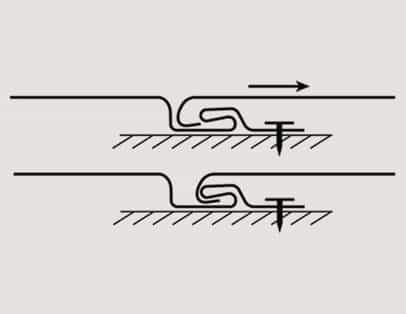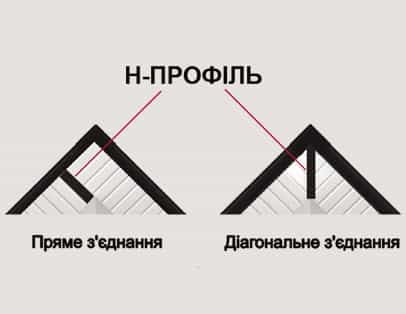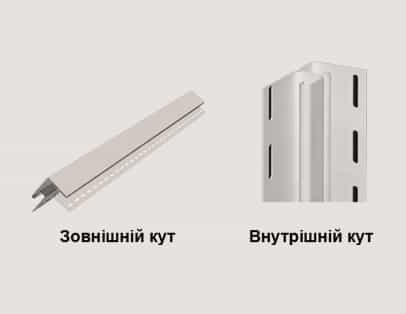In our video tutorial you will find step-by-step instructions for installing the RainWay gutter system
 1. Before installing the rainwater system, it is essential to determine the location of the downpipes, taking into account the direction of water drainage, the location of the ground drainage points and the view of the facade. Each running outlet should be installed per each 10 meters of gutter length.
1. Before installing the rainwater system, it is essential to determine the location of the downpipes, taking into account the direction of water drainage, the location of the ground drainage points and the view of the facade. Each running outlet should be installed per each 10 meters of gutter length.
 2. Using a cord, determine the slope towards the drain, approximately 2 cm by 10 m of gutter length. Than install the gutter brackets at the highest points.
2. Using a cord, determine the slope towards the drain, approximately 2 cm by 10 m of gutter length. Than install the gutter brackets at the highest points.
 3. Install runnig outlets in the places where drain downpipe will be connected later. The running outlets should be at the lowest points of the gutters!
3. Install runnig outlets in the places where drain downpipe will be connected later. The running outlets should be at the lowest points of the gutters!
 4. Use 6 brackets per one gutter piece, at a distance no more than 55 cm between brackets. Install them no further than 10 cm from the running outlets, gutter unions and gutter angles.
4. Use 6 brackets per one gutter piece, at a distance no more than 55 cm between brackets. Install them no further than 10 cm from the running outlets, gutter unions and gutter angles.
 5. The installation of the gutters should begin are from the running outlet. The edge of the gutter should be at the level of the marks on the running outlet. The gutter is inserted into the brackets and connecting elements starting from the back wall of the gutter.
5. The installation of the gutters should begin are from the running outlet. The edge of the gutter should be at the level of the marks on the running outlet. The gutter is inserted into the brackets and connecting elements starting from the back wall of the gutter.
 6. The gutters are connected to each other with a gutter union. The edges of the gutters should be in line with the marks on the gutter union. Once connected, the gutter union is attached to a roof wind board.
6. The gutters are connected to each other with a gutter union. The edges of the gutters should be in line with the marks on the gutter union. Once connected, the gutter union is attached to a roof wind board.
 7. To cut the gutters and downpipes the hacksaw should be used. Rough edges then smoothed with a file.
7. To cut the gutters and downpipes the hacksaw should be used. Rough edges then smoothed with a file.
 8. The gutter angles should be connected according to marks, the same way as gutter unions were.
8. The gutter angles should be connected according to marks, the same way as gutter unions were.
 9.Attach the stopends at its places at the edge of the gutters. The distance from the stopends to the side roof board or to the wall should be at least 3 cm.
9.Attach the stopends at its places at the edge of the gutters. The distance from the stopends to the side roof board or to the wall should be at least 3 cm.
 10. Installation of pipes starts from the runnig outlet. With a significant roof extension between the double socket bends (67 * or 87 *), a pipe section is used. To avoid sagging pipes, it is recommended to fix them with connecting elements using PVC glue, sealant or other means (rivets, self-tapping screws L-12mm)
10. Installation of pipes starts from the runnig outlet. With a significant roof extension between the double socket bends (67 * or 87 *), a pipe section is used. To avoid sagging pipes, it is recommended to fix them with connecting elements using PVC glue, sealant or other means (rivets, self-tapping screws L-12mm)
 11. With a small distance between an eave overhang and a wall a pipe coupling or a combination of single socket and double socket bends should be used. The arrow on the connectors and socket bend indicates the direction of water flow, and is always pointed downwards. The fixation of elements to each other is the same as at previous step 10.
11. With a small distance between an eave overhang and a wall a pipe coupling or a combination of single socket and double socket bends should be used. The arrow on the connectors and socket bend indicates the direction of water flow, and is always pointed downwards. The fixation of elements to each other is the same as at previous step 10.
 12. A downpipe bracket is installed right under the bend. When connecting pipes, leave a gap of about 10 mm for linear thermal expansion. No glue should be is used!
12. A downpipe bracket is installed right under the bend. When connecting pipes, leave a gap of about 10 mm for linear thermal expansion. No glue should be is used!
 13. Use connectors to connect downpipes to each other. An arrow on the connector indicates the direction of water flow and always points downward. A bracket is installed under the connector. Due to thermal expansion, the downpipe should not be fully inserted. Leave the gap of about is 10 mm. Do not fix a downpipe to the connector!
13. Use connectors to connect downpipes to each other. An arrow on the connector indicates the direction of water flow and always points downward. A bracket is installed under the connector. Due to thermal expansion, the downpipe should not be fully inserted. Leave the gap of about is 10 mm. Do not fix a downpipe to the connector!
 14. Downpipe brackets are mounted to a wall with wall plugs and screws. The distance between the brackets should not exceed 1.5 m.
14. Downpipe brackets are mounted to a wall with wall plugs and screws. The distance between the brackets should not exceed 1.5 m.
 15.The branches are installed in the same way as connectors. To connect a 75 mm pipe to a 100 mm with a branch, an adaptor is used.
15.The branches are installed in the same way as connectors. To connect a 75 mm pipe to a 100 mm with a branch, an adaptor is used.
 16. The lower bend should be fixed to a downpipe (see step 10). Only PVC glue is used for gluing. The downpipe is fixed with a bracket. A distance to the bend is 2 cm, and a distance to the ground level not less than 20 cm.
16. The lower bend should be fixed to a downpipe (see step 10). Only PVC glue is used for gluing. The downpipe is fixed with a bracket. A distance to the bend is 2 cm, and a distance to the ground level not less than 20 cm.
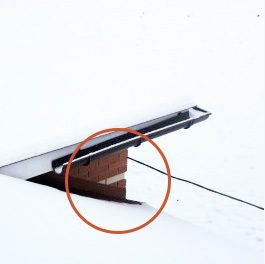 Installation at subzero temperatures
Installation at subzero temperatures
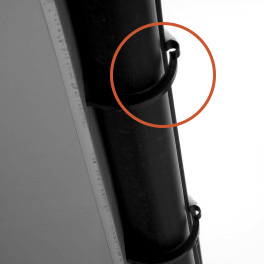 Not latching gutters into brackets
Not latching gutters into brackets
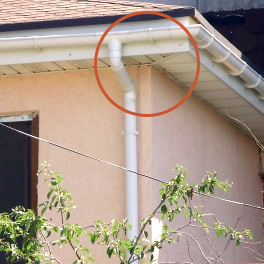 Insufficient number of gutter brackets
Insufficient number of gutter brackets
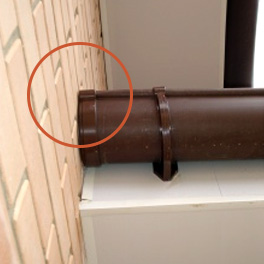 The distance to the wall must be at least 3 cm
The distance to the wall must be at least 3 cm
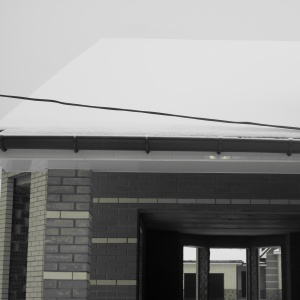 The distance from the union to the bracket is more than 10 cm.
The distance from the union to the bracket is more than 10 cm.
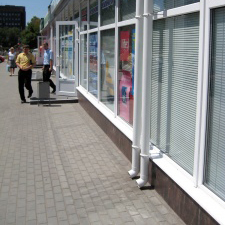 The distance from the bend to the ground is less than 20 cm.
The distance from the bend to the ground is less than 20 cm.
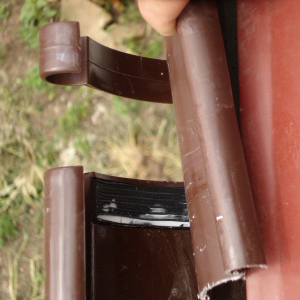 Lubrication of rubber bands with glue or silicone.
Lubrication of rubber bands with glue or silicone.
In our video tutorial you will find step-by-step instructions for installing the RainWay soffit
Конструкция софита состоит из следующих элементов:
Перед монтажом софита все отделочные работы и утепление дома должны быть завершены. Установку лучше не начинать, если температура снизилась до 0 °С.
">